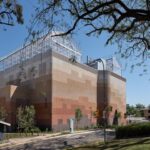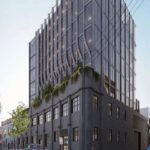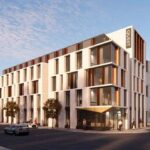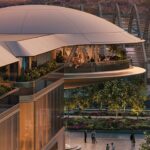Paarhammer Windows: In Tandem
Nestled on a block of land in the Blue Mountains, this is a holiday home for two avid rock climbers who want to spend more time in the mountains.

GALLERY
With learnings from Passivhaus and BAL-FZ being at the forefront of this building, they work in-tandem to achieve a sustainable and protected home due to the bushfire risk of this property’s location. Therefore, Paarhammer’s BAL-FZ windows and doors were used for this project to ensure that bushfire requirements were met while visually adding to the look of the property by blending into the building. The windows and doors made from Manilkara Bidentata timber (Pacific Jarrah), combined with Schott Pyranova® intumescent glazing as part of double glazing, offer this property the highest protection against bushfires without the need for shutters. Each operable window includes flyscreens made from stainless steel to provide increased protection from embers.

To meet the property owners’ requirements of sustainability, an airtightness of 0.5ACH50 was achieved, having been checked with a blower door test. With the windows and doors being highly airtight, this substantially helped to achieve an increase in energy efficiency of the property. Double-glazing with low-E coatings on some of the window products helps further insulate against heat loss in the colder months and also insulates in the warmer months.
High-pitched roofs angle away from a courtyard in the middle of the two halves of the building. This allows ample light to filter in through the kitchen and dining room windows.
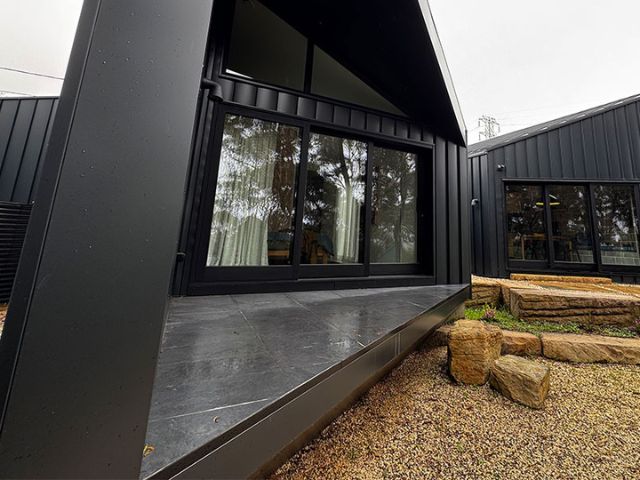
Several stacker sliding doors were used for the kitchen, bedroom and dining areas to allow open access to the bush at the back of the property and to the courtyard. These lift-slide stacker doors also maximise ventilation due to the property being highly airtight. Fixed picture windows along the front and side of the building included narrow tilt and turn windows to also accommodate ventilation throughout the building. The bedroom also includes an angled fixed window above the sliding door to allow morning light to filter in.
The BAL-FZ windows and doors within this project ensure protection during bushfires and offer high energy efficiency for many years to come. All BAL-FZ windows are tested, compliant, and approved to all relevant Australian Standards.
Architect: Anderson Architecture
Builder: Northcote Constructions
Windows: Paarhammer
In response to the growing pressures of climate change and population growth, the University of Queensland’s new Plant ...
Apparel company Slimform Australia is set to diversify its portfolio, venturing into the property sector with newly reworked ...
A New South Wales developer is looking south for their next project, lodging plans for a five-storey motel ...
Foster + Partners has revealed plans for a new luxury retail plaza along the northern edge of Istanbul’s ...
Sterling Global has unveiled the design for 623 Collins, a 42-storey mixed-use tower set to transform one of ...







