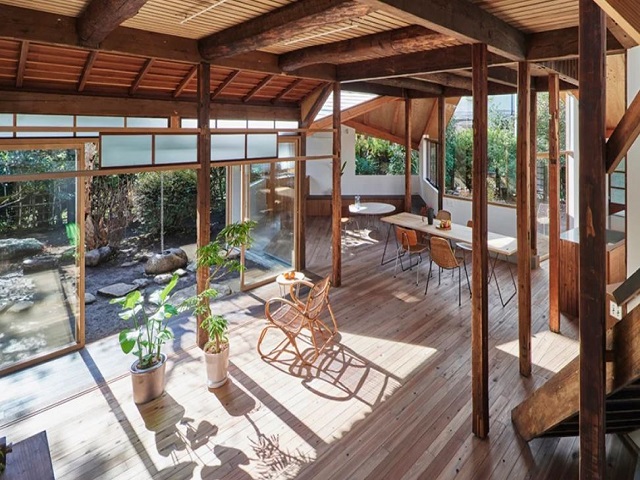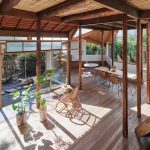100-yr generational Japanese house modern addition
A hundred-year old house in Kyoto, Japan has undergone a modern addition (or more precisely, five modern additions).
Five lean-to structured have been added by Mandai Architects to the home, surrounded by a rich garden on a 358 sqm plot, the two-story timber dwelling has been inherited and lived in from generation to generation.

GALLERY
Shiiba house is a private property but, because it’s stood in this place for a century, it’s also become a part of various people’s lives, acquiring a curious air of publicness. With this extension and refurbishment, the architects sought to cater to the clients’ lifestyle while preserving the open and welcoming atmosphere of the house, which has been cherished by the city and its neighbourhood.
The clients are a retired couple who wanted a house where people could gather. Since lean-to extensions had already been added in the past, Mandai Architects decided to construct five new lean-to spaces, leaving just the main two-story dwelling in the centre.
Each lean-to projects outwards from the main house in correspondence to the garden. a living room surrounded by osmanthus trees, a kitchen with a high ceiling where sunlight enters, a tea room positioned like an annex next to the Japanese maples, a bright staircase filled with light and a study with a view of the starry sky, a bathroom permeated by soft rays of light — these five lean-to spaces, while serving as interfaces connecting the old house with the garden, are also new structures that support the existing building like flying buttresses.
As a result, the first floor of the existing house is relieved from the need for seismic-resistant walls. The lean-to extensions are a structural format that creates a new sense of openness throughout the entire building.
Subtle design strategies have been integrated to blend the lines between the three main elements of the project: the main house, the new lean-to structures, and the garden. The old staircase, old porch, and furniture are arranged in ways that traverse the boundaries between the existing and newly constructed areas.
In addition, existing materials such as old fittings, alcove posts, and lighting are used in the extensions, and existing garden stones and trees have been planted in the new garden.
With its new additions, Shiiba House becomes a series of overlapping layers, which provide different views through the building. for example, a relationship whereby, an old azalea tree stands beyond the new garden seen through the wooden fittings of the old children’s room that has been installed in the new lean-to space that one arrives at when entering through the existing gate.
The architects say that new points of contact will be generated in response to the impressions that various people had towards this house, thus giving rise to a new kind of ‘open house’.
Images by Yasuhiro Takagi via Designboom
Set against the sea in Chennai, Eventide Coffee has been conceived as a calm architectural response to site, ...
American studio S9 Architecture has transformed a long-abandoned slaughterhouse site in Tennessee into the mixed-use Neuhoff District, repositioning ...
Sekisui House has reached the halfway mark of its $5 billion transformation of Melrose Park in Sydney’s west, ...
The Housing Industry Association has welcomed new data showing a steady uptake of incentives under the Key Apprenticeship ...
Two of Perth’s most significant city-shaping projects have hit critical turning points, with plans for the city’s tallest ...












