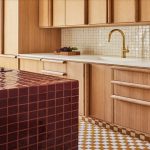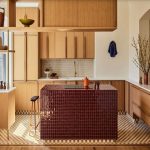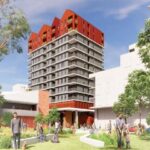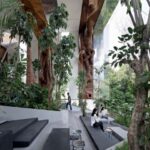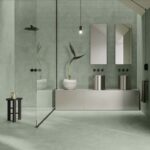A Bold Oxblood Centrepiece Transforms This Kitchen
New York-based GRT Architects has reimagined an apartment in the East Village, focusing on a kitchen renovation that balances function, natural light, and design.
The renovation’s primary goal was to enhance sightlines and optimise light, creating a harmonious flow throughout the apartment while preserving its turn-of-the-century charm.
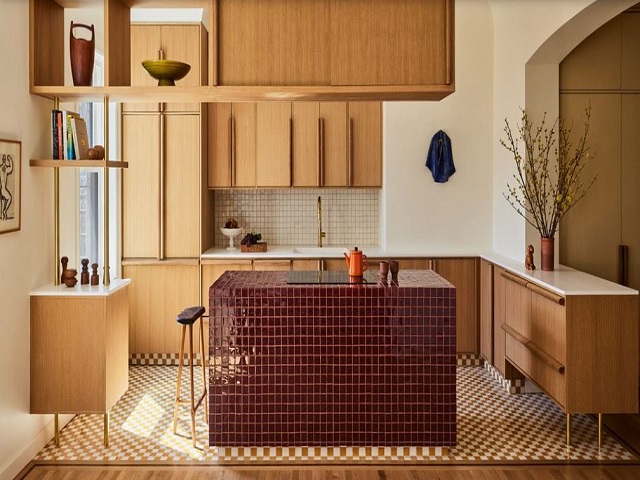
GALLERY
The semi-open kitchen, once located diagonally across the apartment, was relocated to a more favourable area, providing better access to natural light and improving its integration with the rest of the space. At the heart of the redesign is a striking island, clad in oxblood-coloured tiles, which creates a bold contrast against the soft tones of the surrounding white oak cabinetry. The oversized handles and satin white countertop further enhance the modern yet timeless feel of the space.
The careful combination of warm materials, such as the white oak cabinetry and the chequerboard two-inch mosaic tiling, adds texture and depth to the kitchen. The mosaic tiles run across the kitchen floor, creating visual interest before ending beneath a suspended storage unit, which is mounted from sleek brass bars. This feature clearly demarcates the kitchen from the adjacent dining area.
A minimal brass pendant light above the walnut dining table adds a touch of elegance, while the transition to the living room is framed by a cased opening, complemented by a strip of herringbone parquet flooring that further unites the spaces. This thoughtful design approach not only enhances the functionality of the apartment but also elevates the aesthetic of the East Village home, creating a space that is both welcoming and sophisticated.
The project’s careful attention to detail and the integration of natural materials showcase how GRT Architects has successfully transformed this apartment into a stylish and functional home, where the kitchen stands as a focal point of warmth and innovation.
Images by Nicole Franzen via Dezeen
Studio Tate has completed a lavish redesign of the 17th floor of a distinctive hexagonal building in Melbourne, ...
Red sculptural interventions define the interior of ARKS’ new flagship store in Bandra West, Mumbai, where Anagram Architects ...
Work is set to begin on a new 12-storey mixed-use affordable housing development in Adelaide’s inner north-west, marking ...
Frame Garden Café, known as Tanatap, represents another prototype in an evolving series of multi-level greenspaces that challenge ...
Italian brand Casalgrande Padana has built a reputation as a prolific producer of ceramic and stoneware tiles, translating ...
