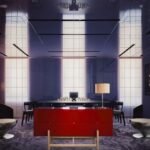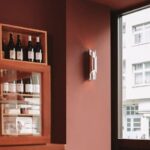Hotel draws on Spanish colonial architecture for inspiration
A new boutique hotel located in San Miguel de Allende, Mexico draws on the local culture and Spanish colonial architecture for inspiration from its pink hued walls, cobblestone streets and a lush garden oasis and lounge.
Completed by Mexican architect Ian Pablo Amores, five pink-hued buildings make up the resort, which was built on a rectangular lot filled with vegetation. From the street, guests pass a gate into a reception wing, which has roof projection to provide shade and support a hammock.

GALLERY
The colour, which was prepared specifically for the hotel, was mixed on-site and chosen for its relationship to the colonial buildings of San Miguel de Allende.
“In the state of Guanajuato, you can see these colors (reds, orange, pink, etc) in almost every colonial building,” Ian Pablo Amores explains.
“I try to relate the project with the context of San Miguel de Allende. I made around 15 samples of colour and I saw that this type of pink was very special with the natural light of the site,” the architect added.
A lush courtyard has landscaped paths and a sunken conversation pit. “The set is built around a spacious amenity that functions as a meeting point between families,” said the architect, describing the courtyard as “a space that conveys a sense of belonging that accompanies the guest in his voyage through San Miguel de Allende.”
Four suites make up the small hotel. Two single-storey rooms are at the front of the property, with another pair of two-storey volumes at the back that can accommodate families.
Each of the guest rooms has a private exterior space that is separated from the communal garden by a stone wall. These smaller courtyards are the main access to the guest rooms, and some of them include a sculptural stone bathtub.
The buildings’ exterior surfaces are all the same pink colour, which provides some contrast to the courtyard’s greenery and natural stone floors. The finish is a cementitious material similar to stucco. Inside, the architects used a palette of warm wooden furniture, red tile floors, and simple white walls.
Images by César Béjar via Dezeen
The Regenerative Futures Studio has been conceived as a carbon sequestering, solar powered living ecosystem that reframes how ...
A vacant eight storey office building in Richmond’s Swan Street precinct could be transformed into a 148 room ...
Local studio I IN has completed a colour saturated VIP lounge in Tokyo, using shiny aluminium, washi paper ...
Located in Berlin’s Neukölln district, Common is a hybrid hospitality space that shifts seamlessly from microbakery by day ...
The new Sydney Fish Market has officially opened its doors, marking a significant milestone in the transformation of ...













