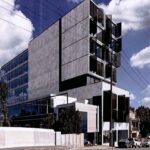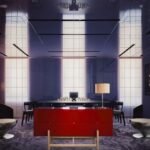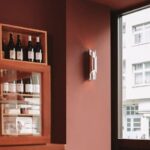Contemporary revamp for historic Bohemian hotel
Originally built in 1931, Hotel Torni in Helskinki has had a contemporary revamp, with Finnish interiors studio Fyra drawing upon “bohemian ambience” for the spaces.
This is achieved by layering different styles, colours and historical references within its communal areasThe design draws on the hotel’s rich Finnish history. Over the years, it became a base for spies during world war two and a favourite meeting place for artists, journalists and other cultural figures.

GALLERY
Now, Finnish architecture firm Arco has undertaken a complete renovation of the building for hotel chain Sokotel. With Finnish interiors studio Fyra, tasked with overhauling Hotel Torni’s public spaces including its lobby, restaurant and two bars, while local Studio Joanna Laajisto tackled the guest rooms.
“The aim was to create surprising but elegant elements that respect the building’s original architecture and historic values,” said Fyra. “Although most of the building’s original art deco features had been removed over the years, the marble walls and floor in the entrance, a grand fireplace in the Cupola Room and a pair of doors in the restaurant were still intact.”
This includes coloured ceilings, tubular chrome furniture and graphic floor tiles, as well as bespoke light fixtures with glass orbs in the lobby.
The historic Ateljee bar on the 13th floor offers views over Helsinki’s rooftops in four different directions and was originally only accessible via a narrow spiral staircase.
But as part of the renovation, the bar was extended onto the 12th floor with its two levels connected by an elevator to improve accessibility and expand capacity.
Fyra’s design team, led by Emma Keränen, Silja Kantokorpi and Eva-Marie Eriksson, furnished the space using reflective surfaces such as stainless steel counters so that the interior would maximise the panoramic views instead of competing with them.
The historic Ateljee bar on the 13th floor offers views over Helsinki’s rooftops in four different directions and was originally only accessible via a narrow spiral staircase.
But as part of the renovation, the bar was extended onto the 12th floor with its two levels connected by an elevator to improve accessibility and expand capacity.
Fyra’s design team, led by Emma Keränen, Silja Kantokorpi and Eva-Marie Eriksson, furnished the space using reflective surfaces such as stainless steel counters so that the interior would maximise the panoramic views instead of competing with them.
Images by Riikka Kantinkoski via Dezeen
The Regenerative Futures Studio has been conceived as a carbon sequestering, solar powered living ecosystem that reframes how ...
A vacant eight storey office building in Richmond’s Swan Street precinct could be transformed into a 148 room ...
Local studio I IN has completed a colour saturated VIP lounge in Tokyo, using shiny aluminium, washi paper ...
Located in Berlin’s Neukölln district, Common is a hybrid hospitality space that shifts seamlessly from microbakery by day ...











