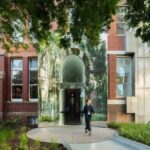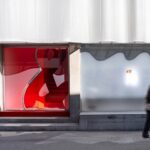Exciting mixed-use development in Sydney's inner west seven years in the making
In a thrilling move, Sydney-based Roche Group has finally lodged plans for a transformative mixed-use development project in the city’s inner west.
This comes seven years after their initial application, bringing new life to the 6824-square-meter site at 469-483 Balmain Road, Lilyfield.

GALLERY
Back in November 2016, Roche first sent a planning proposal to the newly formed Inner West Council, aiming to rejuvenate the site. However, they faced a four-year waiting game as new planning controls under the then-Leichhardt Local Environmental Plan were gazetted. These controls allowed for increased maximum building heights, floor space ratios, and other site-specific requirements, adding a layer of complexity to the project.
Ethos Urban, the town planning firm overseeing the development, revealed that a site-specific Development Control Plan (DCP) was submitted to the council at the time but had not yet been adopted. This prompted Roche Group to take action, and they submitted an amended draft DCP in January this year.
With the council’s slow progress on the 2021 draft DCP amendment, Ethos Urban decided it was time to move forward. The town planner stated, “Noting the time taken by the council to progress a decision in respect of the 2021 draft DCP amendment … it is not possible to further hold back the lodgement of a DA for the site.”
Roche Group’s ambitious vision includes six buildings, each rising up to six stories. These structures will house 89 residential apartments, alongside 6000 square meters dedicated to “light industrial uses” and 1200 square meters for “creative purposes.”
While the site is not part of a heritage conservation area, Roche Group is committed to preserving and adaptively reusing several “character buildings.” The former Pilcher’s Bakery, constructed in 1907, and the adjacent administration building from 1917 will undergo partial demolition to make way for the new development. However, both buildings will be reinstated to maintain their historical charm.
Ethos Urban explained, “Neither building meets the criteria for heritage listing. Notwithstanding, the external appearance of these buildings has the potential to contribute positively towards the character of the site and its context.”
Of the 89 planned apartments, 22 will be studios or one-bedroom, 40 will be two-bedroom and 27 will be three-bedroom. Five per cent of the residential area will be given over to affordable housing.
A two-level basement will allow parking for 151 vehicles and there are plans for 1045sq m of communal open space.
With these exciting plans in motion, Roche Group’s mixed-use development promises to breathe fresh life into Sydney’s inner west while preserving its historical character. As the project progresses, it is sure to be a significant milestone for the city’s building, construction, design, and architecture industries. Stay tuned for more updates on this fascinating development.
Images via The Urban Developer
Two of Perth’s most significant city-shaping projects have hit critical turning points, with plans for the city’s tallest ...
LA-based Manola Studio has transformed a 1940s roadside motel into a 12-room boutique retreat near the north entrance ...
The Ian Potter Museum of Art at the University of Melbourne has unveiled its new Education and Programs ...
Global fashion retailer H&M has unveiled its new three-level Seongsu store in Seoul, conceived with Shanghai-based design studio ...









