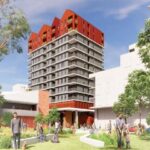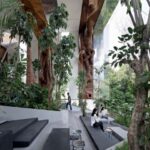Frank Gehry designs refresh for Toronto waterfront project
Toronto’s much-anticipated King Street West project, comprising two towers formed from stacked vertical volumes, has just undergone a refresh in design from world-renown architect Frank Gehry.
The latest updates to the design maintain both the height and density that were approved in a 2017 zoning by-law amendment, the focus of the latest changes were about adjusting the organization of the towers on the site.

GALLERY
Aiming to enhance the podiums and optimize the floor plates of both towers to offer views from each vantage point in the buildings. ‘With this project, I wanted to create an ensemble of buildings that were respectful to the city and referential to the Toronto that I once knew,’ says Gehry, who was born in the Canadian city.
The refined design was showcased by great gulf, Westdale Properties, and Dream Unlimited — the development team behind the project — at a community meeting organized by the city of Toronto. Located at the intersection of King Street West and Ed Mirvish Way, the project’s exterior building envelope features a unique textured metal and glass façade. ‘I wanted the two towers to each have their own personality, but I also wanted them to talk to each other, creating a dynamic and changing addition to the skyline depending where you were viewing them from in the city,’ continues Gehry. ‘The detailing of the exterior is intended to give the buildings a human scale and hopefully reflect the light and colour from the city and the sky around it.’
Mitchell Cohen, chief operating officer, Westdale Properties adds, ‘This will be the most talked about mixed-use development in the history of Toronto and we’re thrilled to meet with the public to share the design updates of an unprecedented architectural project. This project represents a coming home for Frank Gehry to the city he loves and will be one of his most significant architectural achievements. He is the heart and soul of the project and it has been an honour working with him and his team. We’re excited to be progressing in our goal to execute frank’s vision for the development of such an important site in downtown Toronto.’
The mixed-use development will include new space for OCAD University as well as commercial, retail, and residential spaces. The changes to the podium incorporate the façade of the Heritage Anderson building which was built in 1915, while respecting the views of both the royal Alexandra theatre and the princess of wales theatre, which bookend the project. Upon completion, the west tower will be the tallest Gehry-designed building in the world.
Images by Sora, courtesy of Gehry Partners, LLP via Design Boom
Studio Tate has completed a lavish redesign of the 17th floor of a distinctive hexagonal building in Melbourne, ...
Red sculptural interventions define the interior of ARKS’ new flagship store in Bandra West, Mumbai, where Anagram Architects ...
Work is set to begin on a new 12-storey mixed-use affordable housing development in Adelaide’s inner north-west, marking ...
Frame Garden Café, known as Tanatap, represents another prototype in an evolving series of multi-level greenspaces that challenge ...
Italian brand Casalgrande Padana has built a reputation as a prolific producer of ceramic and stoneware tiles, translating ...











