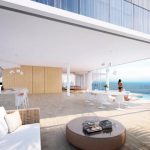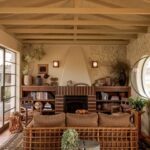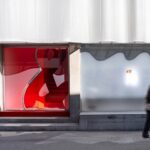Futuristic new apartment plans in Cyprus features cascading swimming pools
Having one’s own private pool is a luxury not often available to unit owners but it could be a reality for future residents of French firm Hamonic + Masson’s latest project.
The firm has just released plans for an apartment tower with cascading swimming pools down the side- one for each of the 19 units.

GALLERY





Located in the coastal town of Limassol, Cyprus, the unbuilt project would face out onto the Mediterranean Sea.
The circular swimming pools have been inspired by naturally occurring geometries like the floral corolla or spores of mushrooms, and emerge from the tower in a ‘blooming’ shape.
Sun shades, a cluster of platforms and planted green areas continue the pattern.
Rising 60 metres up, the apartment tower would offer guests a range of premium amenities including an underground fitness zone illuminated by natural sunlight.
An art gallery would occupy the ground floor and a premium spa on the first floor, all with independent entrances.
The architects say they wanted to capture the “natural splendour of the environment” with their design.
“Wellbeing and luxury combine to create an exclusive living experience,” Hamonic + Masson said in a statement.
“The volume’s transparency means unobstructed sea views are maximized. A sliding glass door is the only element separating living areas from the balconies, meaning the feeling of being outside is possible simply by opening the window. On the ground floor a regal entrance opens the doors to a unique living experience,” they said.
The aim of the swimming pool balcony system integrated into the exterior structure, is to create a unique home experience where the exterior fully meets the interior.
Inside, the interiors are inspired by classic Cyprian architecture, categorised by white and neutral tones and open planning that lends to a fluidity between spaces.
Images courtesy of Hamonic + Masson
Two of Perth’s most significant city-shaping projects have hit critical turning points, with plans for the city’s tallest ...
LA-based Manola Studio has transformed a 1940s roadside motel into a 12-room boutique retreat near the north entrance ...
The Ian Potter Museum of Art at the University of Melbourne has unveiled its new Education and Programs ...
Global fashion retailer H&M has unveiled its new three-level Seongsu store in Seoul, conceived with Shanghai-based design studio ...
Aster, a new dining destination led by chef Joshua Paris, has opened with an interior concept that draws ...








