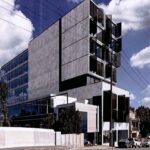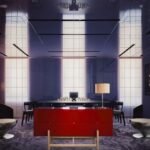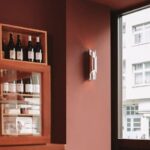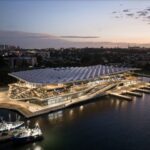Internal patio in this family home brings the outdoors in
Casa EL is located in Curitiba, close to Bosque Alemão, in a region with relatively rugged topography. It is a residence for a family composed of a couple with their two children and that, eventually, hosts their parents, who live in another city.
The architectural design concept was guided both by the intention of creating different spaces suitable for coexistence and by the conditions of the terrain.

GALLERY
The urban lot has 600m², arranged in a rectangular format, with a gap of 6 meters between the street and the back border. The Northern sun faces the front of the terrain, almost perpendicularly. Thus, the implantation of two blocks with clear functional zonification – a social area and an intimate area connected by a circulation axis – provided a series of virtues to the project, such as the creation of an internal patio that gives visual legibility to the space, creates internal landscapes and different views, contemplated from the main rooms of the house.
The house accommodates itself to the topography, so that the first block, formed by the living room and the kitchen, area raised from the ground and located over the garage and the service area. The circulation axis follows gives access to the block of the intimate rooms, formed by three floors that separate the guest room, the children’s bedrooms and bathroom, and the couple’s suite.
The main bedrooms are located half a level above and below the circulation axis and have both a balcony facing the main inner courtyard and openings facing a free area at the back of the plot. This arrangement of the house in parallel blocks allowed all long-stay rooms to face the Northern sun. The living room and kitchen, integrated, are extended to the barbecue, a partially covered space that faces the inner courtyard. Also, the circulation axis, aligned with the flights of stairs that access the rooms, is wide enough to be suitable as a space for permanence and reading.
The structure and the wall fences are made of reinforced concrete and masonry. The roof beams were inverted to ensure a wide ceiling height in the living spaces without high execution costs. The living room’s fence, on the front facade, is composed of self-supporting translucent glass, which allows the controlled use of sunlight and privacy protection without blocking the house’s relationship with the city and natural lighting. The landscaping is composed of tropical species and dialogues with the internal courtyard and with the elevation of the volumetry of the first block.
Images by Eduardo Macarios via ArchDaily
The Regenerative Futures Studio has been conceived as a carbon sequestering, solar powered living ecosystem that reframes how ...
A vacant eight storey office building in Richmond’s Swan Street precinct could be transformed into a 148 room ...
Local studio I IN has completed a colour saturated VIP lounge in Tokyo, using shiny aluminium, washi paper ...
Located in Berlin’s Neukölln district, Common is a hybrid hospitality space that shifts seamlessly from microbakery by day ...
The new Sydney Fish Market has officially opened its doors, marking a significant milestone in the transformation of ...












