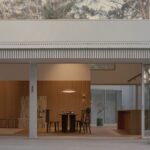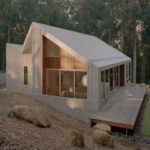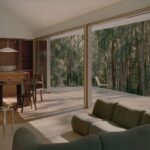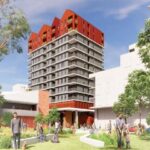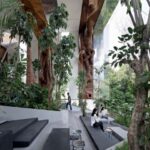Ironbark House balances resilience and beauty in bushfire-prone NSW
Corrugated panels of bushfire-resilient steel wrap the exterior of Ironbark House, a new home in New South Wales designed by local architecture practice Klaus Carson Studio.
Set on a sloping site and built to comply with stringent environmental and bushfire controls, the house responds directly to its landscape with a refined, robust material palette and carefully considered layout.
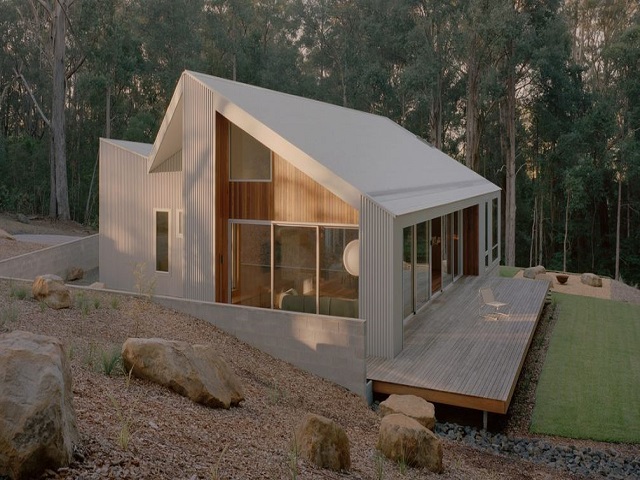
GALLERY
Named after its zincalume cladding, Ironbark House comprises two barn-like pavilions and a separate garage, arranged around a central gravel courtyard and framed by timber decking. The steel cladding was selected for both its durability and its ability to reflect the shifting light of the surrounding coastal environment.
Bushfire setback requirements heavily influenced the positioning and orientation of each structure, ensuring safe boundaries between the buildings and nearby vegetation. This pragmatic approach led to unexpected advantages: by aligning the main living areas with the site’s gradient, the studio elevated the everyday experience. “When seated or relaxing in bed, the vista from the interior is at mid-to-high tree canopy level,” said Klaus Carson Studio. “For a single-level home, this is an incredibly unique feeling and position, to be up in the trees.”
The larger of the two volumes houses the primary bedroom alongside an open-plan kitchen, dining and living area that opens onto a terrace via full-height sliding glass doors. High-level windows draw in daylight and frame views of the canopy. Across the courtyard, the second structure contains children’s and guest bedrooms, all oriented back toward the main pavilion.
Locally sourced materials enhance the home’s connection to place. A plinth of sandstone, excavated directly from the site, grounds the building, while deep reveals lined in spotted gum timber bring warmth and tactility. Inside, a pared-back palette of white walls, timber joinery and tiled bathrooms allows the surrounding bushland to remain the visual focus, with light and shadow playing across the interiors throughout the day.
Ironbark House is a thoughtful and contextually responsive design, offering resilience without compromising on calm, grounded beauty.
Images by Tasha Tylee via Dezeen
Studio Tate has completed a lavish redesign of the 17th floor of a distinctive hexagonal building in Melbourne, ...
Red sculptural interventions define the interior of ARKS’ new flagship store in Bandra West, Mumbai, where Anagram Architects ...
Work is set to begin on a new 12-storey mixed-use affordable housing development in Adelaide’s inner north-west, marking ...
Frame Garden Café, known as Tanatap, represents another prototype in an evolving series of multi-level greenspaces that challenge ...
