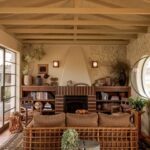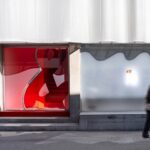Hotel conversion shows lessons in spatial awareness
In 2020, Swedish studio Claesson Koivisto Rune unveiled a boutique hotel conversion in Tokyo, an remains an excellent example on how to re-work spaces to create warm and privacy through the use of different ‘nooks’ and areas.
Previously a bank building that survived the bombing in WW2, the studio aimed to transform the lodging into a warm, cosy place to stay by adding bespoke elements and furniture in deep brown hues.

GALLERY
In each of the 20 rooms (each their own bespoke style), delicate blue ombre curtains surround a wooden desk and cabinet, which guests can use as a private space for personal activities. Similar hand-dyed curtains in blue and white colours also frame the beds.
The design is based around the idea of “aimai”, a Japanese word used to positively describe things that are ambiguous, obscure or vague. It inspired a layout where furniture, textiles and plants are used in place of walls, to create more subtle divisions.
Contemporary details and furnishings help to brighten up the building’s ageing but characterful interiors, while plants are intended to create the feeling of an urban oasis.
“The concrete structure survived world war two fire-bombing raids; its raw interior spaces have a noticeable character and inform the atmosphere of the space,” explained studio co-founder Ola Rune. “This concrete structure has been left exposed in many of the completed spaces, creating a tough, almost brutal, element with which the rest of the interior architecture strongly contrasts.”
The hotel is organised over five levels. The ground floor and basement contain a series of spaces for eating, drinking and socialising, while bedrooms occupy the three upper floors.
The most plant-filled space in the hotel is the Switch Coffee shop, which doubles as a florist. Just beyond is a wine bar and the Caveman restaurant, set against a backdrop of green, blue, pink and clear glass.
Designed in the spirit of a speakeasy, the atmospheric Ao cocktail and tea bar features a small library, while the Brooklyn Brewery is a basement beer hall that fuses Scandinavian, Japanese and German influences.
“Many of the spaces have multiple functions,” said Rune. “These functions do not run in parallel, rather one function hands over its space to the next as the day wains into night time.”
Claesson Koivisto Rune created several furniture designs for these spaces, including a long sofa upholstered in deep red leather, a small wooden stool and a low coffee table.
Bathrooms feature cedar wall panels, black sinks and tiled floors. The same tile, produced by Marrakech Design, can be spotted in different configurations elsewhere in the building, including in the reception and corridors. “We developed a new tile design that was inspired by the existing wood parquet found in some areas of the original building,” explained Rune. “This tile design allowed for a wide range of design possibilities when being laid, meaning that the tile pattern is new is every separate space it is used in.”
Images by Yikin Hyo via Dezeen
Two of Perth’s most significant city-shaping projects have hit critical turning points, with plans for the city’s tallest ...
LA-based Manola Studio has transformed a 1940s roadside motel into a 12-room boutique retreat near the north entrance ...
The Ian Potter Museum of Art at the University of Melbourne has unveiled its new Education and Programs ...
Global fashion retailer H&M has unveiled its new three-level Seongsu store in Seoul, conceived with Shanghai-based design studio ...












