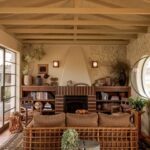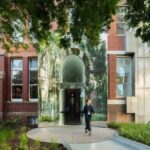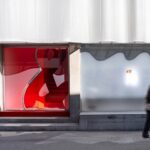Mecanoo clads large-scale Chinese project in perforated copper
Dutch architecture firm Mecanoo has proposed a large-scale mixed-use project in China that features a honeycomb cut-out pattern on its lower levels.
Two segmented towers at the heart of the project would soar 280 metres above the city of Shenzen in the country’s southeast.

GALLERY





The anchor tenant of the project will be Konka, an electronics company describing itself as China`s largest producer of TVs, radio and mobile phones.
Perforated copper-cladding and glass make the buildings stand-out on a sloping 37,250-square-metre site adjacent the freeway.
Internally the larger tower would house 160,000-square metres of office space, with designated ‘innovation and incubation’ spaces.
The shorter tower would have commercial and business apartments and 57,000-square-metres of ‘research and development’ offices.
The two towers, each with plant-covered breakout balcony levels would face each other and join through a mix of terraces and green plazas.
According to Mecanoo, a 9×9 metre grid has been used as the design inspiration for the project and allows a seamless height transition between the buildings.
“On top of high-performance glass, a copper mesh accentuates the office tower’s bevelled modules,” the firm said.
“While the low retail buildings are mostly covered with perforated copper panels, the towers are transparent, reflecting Konka Group’s culture of openness.”
Pedestrian streets and passages cross the complex at different levels and create a large public space that links the project to the outside world.
The lower platform of the complex will host a variety of retail tenants including workshops, bookstores, retail, and restaurants.
Three sunken squares connect to the B1 level, where a passage with retail areas will lead to the subway.
The firm also recently completed the large Longgang Cultural Centre in Shenzhen which occupies a row of four angular red buildings joined at the roof level.
The 95,000-square-metre complex includes an art gallery, science museum, youth centre and bookshop.
Images courtesy of Mecanoo.
Two of Perth’s most significant city-shaping projects have hit critical turning points, with plans for the city’s tallest ...
LA-based Manola Studio has transformed a 1940s roadside motel into a 12-room boutique retreat near the north entrance ...
The Ian Potter Museum of Art at the University of Melbourne has unveiled its new Education and Programs ...
Global fashion retailer H&M has unveiled its new three-level Seongsu store in Seoul, conceived with Shanghai-based design studio ...
Aster, a new dining destination led by chef Joshua Paris, has opened with an interior concept that draws ...








