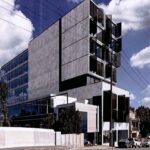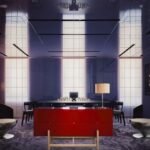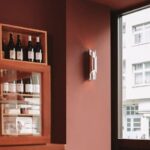Outdoors Inside: garden pavilion for 19th Century Portugal home
House 2 was built as a complement to an existing house from the end of the 19th century. It works as a kind of annex building or garden pavilion.
Located at the far end of the property, it is also a backdrop for the garden. Its communal space is a generous double-height winter garden, which ensures the transition between the intimacy of the rooms and the outdoor space.

GALLERY
The bedrooms, with a trapezoidal floor plan, expand to the outside and guarantee maximum comfort through the carpeted floor, walls covered in tadelakt (a specialised type of waterproof plaster), and custom-made Venetian terrazzo elements which make up the bathroom spaces.
The kitchen and the library are small spaces directly related to the circulation and characterized by their thermally modified wooden cabinets that contrast with the tadelak finished walls and the concrete pavement.
Built entirely in pigmented deactivated exposed concrete, and with oxidized brass frames, the volume rests on the ground with a specific geometry, committed to the multiple environments that gravitate around it.
Images by Francisco Nogueira via Arch Daily
The Regenerative Futures Studio has been conceived as a carbon sequestering, solar powered living ecosystem that reframes how ...
A vacant eight storey office building in Richmond’s Swan Street precinct could be transformed into a 148 room ...
Local studio I IN has completed a colour saturated VIP lounge in Tokyo, using shiny aluminium, washi paper ...
Located in Berlin’s Neukölln district, Common is a hybrid hospitality space that shifts seamlessly from microbakery by day ...











