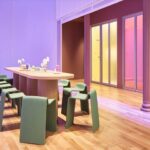Sustainable treehouse uses tree mapping and ‘skin technology’
With sustainability as its driving force, architects Sam Gordon and Aejandro Dumas have designed the ‘Kan’ treehouse hideaway, carefully nestled within la Jungla Maya in Tulum, Mexico.
The project merges modern construction techniques (like tree mapping) with Mayan traditions, age-old artisanal craft techniques, and a new innovative bamboo skin to generate a contemplative hideaway amid the lush vegetation.

GALLERY
They started by mapping out every tree on the property, in order to locate the areas with the lower density. Then, they designed the ‘Kan’ project to fit those areas, thus keeping the natural landscape as untouched as possible. The treehouse towers are raised off the ground to avoid disturbing vegetation and encourage natural drainage patterns, as well as optimizing natural lighting and cross ventilation. These techniques were formed to work together, along with the skin technology, as a natural insulation system that creates a thermal barrier, helping to lower the inside temperature by a couple of degrees and remove carbon emissions from the atmosphere.
‘Kan’ focuses on repurposing the natural resources the land already offers, thus paving the way towards a circular sustainable model. ‘We designed a centralized energy system where a high percentage of the air conditioning in the property is powered by more than 140 photovoltaic cells,’ the designers explain. ‘This technique takes over 80+ tons of CO2 from the atmosphere every year, generating a negative emissions effect that works far beyond our properties’ impact’.
‘Developing real estate in a jungle comes with great responsibility,’ they continue. ‘We always seek to integrate the buildings within the natural surroundings’ they add. The combination of subtle methods that the designers followed, makes for an overall composition that feels both organic and luxurious. Meanwhile, sustainability has always been at the forefront of their minds. The resulting construction shapes an unconventional getaway complex that encourages visitors to get acquainted with the wild natural surroundings.
Images from Kan Tulum via Designboom
Aster, a new dining destination led by chef Joshua Paris, has opened with an interior concept that draws ...
Plans for an $80 million neighbourhood shopping centre in Stirling, around 10 kilometres north of the Perth CBD, ...
International architecture studio Snøhetta has completed a new experiential retail space in New York’s SoHo neighbourhood that is ...
Australia’s residential construction pipeline softened at the end of the year, with the Australian Bureau of Statistics today ...
The Regenerative Futures Studio has been conceived as a carbon sequestering, solar powered living ecosystem that reframes how ...












