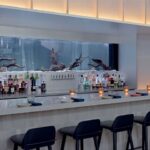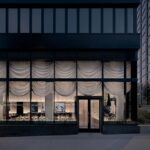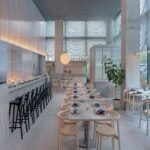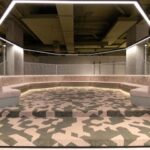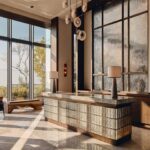The Fusing of Light, Play, and Belonging at Nin Hao Restaurant by Plan Plan
In Prospect Heights, Brooklyn, a modest 167-square-metre corner site has been transformed into Nin Hao—a Fujianese restaurant and cultural space—by New York-based design studio Plan Plan.
Infused with layered transparency and designed for adaptability, the restaurant is as much a platform for shared memory and creative exchange as it is a dining destination.
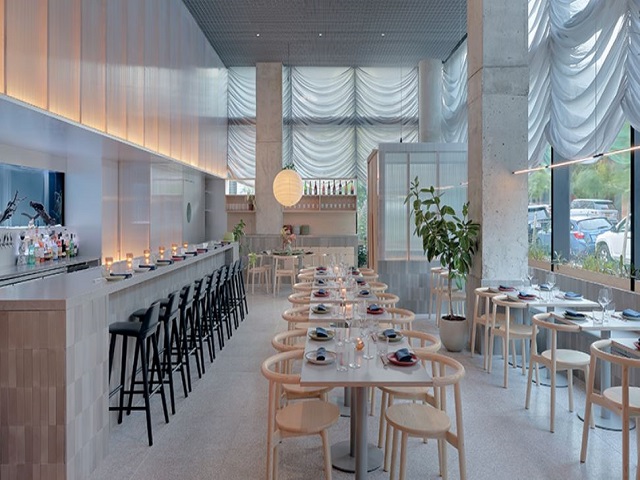
GALLERY
Bathed in soft daylight that pours through five-metre-high curtain walls facing south and east, the interior glows with warmth and possibility.
Austrian curtains gently diffuse the light across a material palette of warm cement tiles, glowing polycarbonate panels, and tactile surfaces. These ambient elements are underpinned by a strong spatial strategy: harnessing the raw potential of the open, light-filled corner to create a soft yet evolving atmosphere.
A highlight is the tall polycarbonate wall, which transforms into a luminous lantern at dusk. Below, warm grey-toned cement tiles—evocative of traditional Chinese bricks—form not just the floor, but also built-in seats and leaning planes. Suspended above, a delicate ceiling grid allows for sculptural and lighting installations to shift with the seasons, adding dynamism across vertical layers. Meanwhile, linear planters add softness and life.
Plan Plan’s curatorial approach embraces flexibility. A striking 3.7-metre-long red communal table and a green round table that doubles as a Mahjong board encourage gathering, play, and storytelling. One wall remains deliberately minimal to showcase rotating artworks, inviting local artists and new audiences into the fold.
Even the bathrooms reflect this spirit of duality and engagement. One is fitted with a two-way mirror offering a subtle glimpse into the dining room, while both are lined with custom mosaic murals referencing historic Chinese and American paintings—Qiu Ying’s Spring Morning in the Han Palace and George Henry Boughton’s Hudson River Valley from Fort Putnam.
At Nin Hao, design is both anchor and invitation—a thoughtful blend of cultural memory, flexibility, and luminous materiality that speaks to belonging in a shifting, shared world.
Images courtesy of Plan Plan via Designboom
MEAN Middle East Architecture Network has delivered the Send Location flagship store in Dubai, a 300 square metre ...
BAR Studio has unveiled the interiors for Fairmont Tokyo, delivering a high rise hospitality experience that forges a ...
