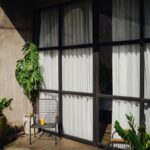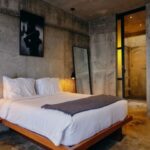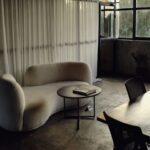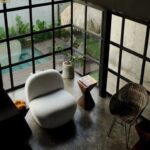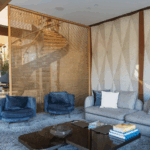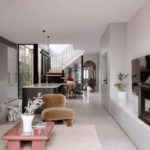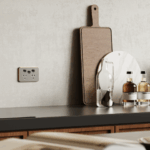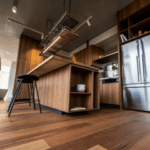Tropical Brutalism Reimagined in Kasia Ungasan Bali Landscape
Perched on Bali’s southern Bukit Peninsula, Kasia Ungasan is a refined exploration of Tropical Brutalism—an architectural language that fuses raw material expression with thoughtful spatial planning.
Designed as a multi-functional complex, the project brings together a boutique hotel, café, creative studio, and co-working space within a singular, sculptural volume that is both grounded and dynamic.
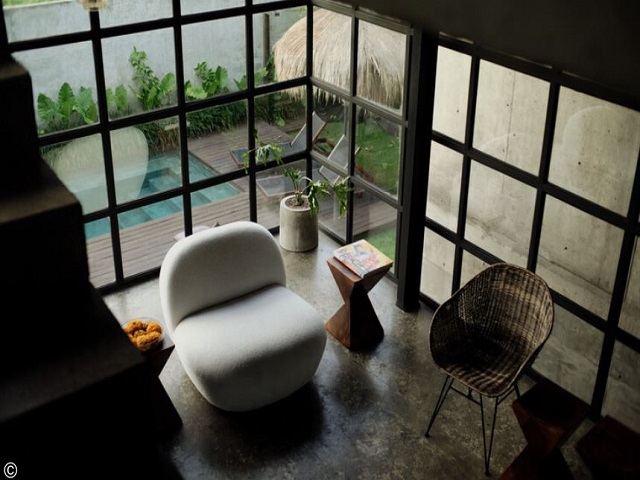
GALLERY
The three-level structure is embedded into a sloping site, with the ground floor partially submerged to reduce visual impact and enhance thermal comfort. This recessed zone houses the pool, a tranquil retreat benefitting from the surrounding earth’s thermal mass and natural shade. Above, the two lower levels contain the hotel’s private suites. These minimalist spaces embrace restraint, with exposed concrete, local timber, and subtle metal accents used to create a calm and coherent material palette. Floor-to-ceiling glazing opens views to the surrounding jungle while maintaining privacy.
The rooftop, by contrast, is the social and creative heart of the development. It accommodates the café, studio and co-working areas, all arranged to encourage fluid movement and interaction. Here, panoramic views and open-air design promote connection and collaboration, with the elevated position capturing breezes and natural light.
Material expression is central to the building’s identity. Exposed concrete dominates, its raw surfaces softened by warm timber, sleek metal detailing and expansive glazing. The interplay of materials defines zones and functions while highlighting the architecture’s tactile qualities. Thoughtful placement of openings and the orientation of the mass allow for effective passive ventilation, while deep overhangs and textured surfaces modulate sunlight throughout the day.
Kasia Ungasan presents a sophisticated case study in contemporary Tropical Brutalism—an approach that values clarity of form, contextual responsiveness and spatial hierarchy. By integrating landscape and built form, and by aligning monolithic architecture with contemporary lifestyle needs, it contributes meaningfully to Bali’s evolving design narrative.
Images by David del Fabro via ArchDaily
Dan Sparks. Architect & Practice Principal - Sparks Architects Designing a home is one of life’s most exciting and ...
From the moment you walk into the Artisan House in Kew you know you are stepping into an ...
Nestled within the inner streets of Melbourne, this Victorian terrace originally constructed in the mid 19th century has ...
In well-considered interiors, attention naturally falls on form, materials and light. Yet some of the most frequently touched elements in a space ...
In a striking collaboration between MAB, Six Degrees Architects, and TCL Landscape Architecture, Merri Northcote is establishing a ...
