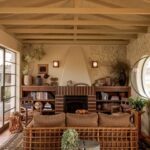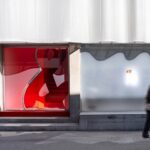‘Underground’ mud-lined home doubles as restaurant
Located in the city of Ube, Japan – an interesting house and restaurant are contained within this mud-covered building by architect Junya Ishigami, which was crafted by pouring concrete into holes in the ground.
The structure comprises a maze of cavernous spaces separated by arched openings and stalagmite-like columns, all crafted from concrete that is covered in mud.

GALLERY
It was constructed by pouring concrete into holes dug in the ground, which acted as a textured mould. The surrounding soil was then removed to reveal its unique form.
This construction method means that the building is positioned within the ground and concealed at street level, and takes on the curves and imperfections of the excavated site.
In Ishigami’s original design, the mud was due to be washed off the concrete after the site was fully excavated. However, after seeing the earth on the structure, he decided to leave it as a surface covering. To prevent the mud from washing off, it was hardened.
The organic form and materiality of the building was intended to lend the home and restaurant a feeling of heaviness and longevity, as though it has existed on the site for a long time.
From above it is marked by a white-painted concrete roof that has an undulating form and three skylights. The brightness of the paint is enhanced by the surrounding plants and trees.
The building’s form was developed by Ishigami’s studio through extensive three-dimensional modelling to ensure that the construction team knew the exact points and sizes for piling.
Inside, the restaurant is positioned to the north, while the domestic spaces sit to the south. Both are lined with glazed panels slotted between the arched openings.
These glazed areas help to subtly demarcate the boundaries between interior spaces and a trio of courtyards that separate the restaurant from the house.
In the house, stand-out details of the interior include a sunken conversation pit lined with cushions, as well as a kitchen and a bath that were embedded into the concrete base of the building.
In the restaurant, a long concrete island forms a centrepiece where diners can sit on bar stools while chefs prepare meals on the other side.
When the restaurant is closed, this dining area doubles as a spacious family room or space for the owner’s children to do their homework.
Images by Junya Ishigami + Associates via Dezeen
Two of Perth’s most significant city-shaping projects have hit critical turning points, with plans for the city’s tallest ...
LA-based Manola Studio has transformed a 1940s roadside motel into a 12-room boutique retreat near the north entrance ...
The Ian Potter Museum of Art at the University of Melbourne has unveiled its new Education and Programs ...
Global fashion retailer H&M has unveiled its new three-level Seongsu store in Seoul, conceived with Shanghai-based design studio ...











