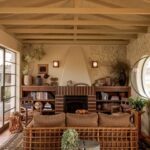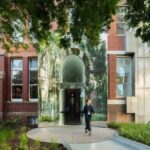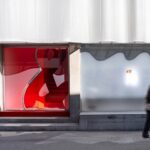Urban Tree House: breathing life into congested architecture
The 16th district in Vienna is infamous for congested architecture, as a former working-class district the area is devoid of green spaces.
It’s this reason that Smartvoll Architects have chosen this district as their site for ‘the urban tree house’ proposal — a converted loft that emerges vertically from its surroundings, framed on all sides by trees and green walls.

GALLERY
Conceiving a design that that harmonises with the surrounding buildings which dominate the skyline, whilst also giving the area a ‘breath of fresh air’ with a translucent white facade, sprawling across three stories and 130 square meters.
The architects suggested taking out the roof truss, revealing a staircase and two high firewalls. In most redesigns, a space like this would have been built up and filled in. for this proposal, however, Smartvoll only converted 50 percent of the attic area into indoor space. The rest remains open, creating room to breathe and an interplay between intimacy and exposure, between seeing in and looking out, between nature and the surrounding buildings.
The first floor holds an office, an open kitchen, and a living room, while the second level accommodates a bedroom framing a unique view also seen from the adjoining bathroom where a glass pane separates the interior from an expanse of green. That said, the true centrepieces of the project are the open kitchen envisioned as a hybrid outdoor-indoor space and the glazed ground floor that can open up on all sides in summer for gatherings and outdoor play.
‘Here at Smartvoll, we don’t see interior design and architecture as separate entities; they are interdependent, and we consider every aspect of their relationship at every stage of the work. Particularly in the case of ‘the urban tree house’, this approach creates an exceptional atmosphere and a building that evokes the feeling of a walk in the park.’
On the larger impact of such ‘vertical’ green spaces, Smartvoll’s Christian Kircher concludes with the following: ‘not only does the urban climate benefit from green buildings like this, but so does biodiversity. […] buildings like our urban tree house provide a habitat not just for people, but for plants and animals as well.’
Images by Smartvoll via Designboom
Two of Perth’s most significant city-shaping projects have hit critical turning points, with plans for the city’s tallest ...
LA-based Manola Studio has transformed a 1940s roadside motel into a 12-room boutique retreat near the north entrance ...
The Ian Potter Museum of Art at the University of Melbourne has unveiled its new Education and Programs ...
Global fashion retailer H&M has unveiled its new three-level Seongsu store in Seoul, conceived with Shanghai-based design studio ...
Aster, a new dining destination led by chef Joshua Paris, has opened with an interior concept that draws ...












