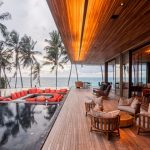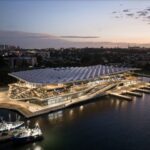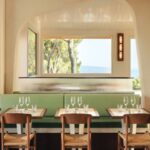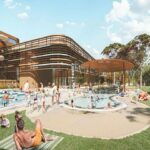Warm tones of this beach resort evoke feelings of relaxation
Located at Taíba Beach, in the north of Ceará, the Carmel hotel has about 12,000 sqm in outdoor areas.
This vast scale allowed a landscape architecture composed of varied spaces for leisure, stroll and contemplation, such as: swimming pool, gazebo, reflecting pool, decks, ground fire, pergolas, paths and garden areas.

GALLERY
To make the most of pre-existing natural resources visually, the large communal swimming pool, with organic shapes, opens to the sea view, whose horizon is unified with the line of the infinite border, through which the water overflows. It is also in this perspective that one can contemplate the sunrise and sunset.
Other generous bodies of water are laid out in the garden, such as the reception’s reflecting pool, which unites the curved shapes of its waterfall to a more regular geometry, since it is integrated with the building’s alignments. The reflecting pool around the spas, this one only with an orthogonal shape, at the same time that the floating steps and planters allow a freedom of flow of the users along its surface. Even when it comes to fire as a central element, in the lounge lowered to the outdoor fireplace, there is an immersive experience of being surrounded by water.
The path from one environment to the other takes place with steps spaced between grass and sand banks and is marked by the interaction between vertical planes of totems and walls, to which water spouts are attached. These sculptural elements, which sometimes hide, sometimes reveal, make the tour an experience of gradual discovery through new spaces. They are also characterized by the contrast of juxtaposed materialities: a mix between volcanic stone coverings and stones from the region, in both polished and rough textures, with geometric paginations or more natural inserts and a palette of many nuances, from the warmest to the darkest mineral tones.
The work with the shadows also integrates this aesthetic composition: the projections of the multiple palm trees – as many existing coconut trees and carnaubas, as the compositions of solitary palms, Ptychosperma elegans, Raphias, Pinangas and Phoenix dactylifera proposed in the landscaping – and the slatted elements of the pergola make up a set of drawings, reflections and transparencies on water and materials. On some areas of the water mirrors, there are floating aquatic plants. In a group of more than seventy species, the plant choices are tropical in their entirety, and provide an experience of botanical richness: be it in the exuberance of the foliage of Philodendrons and Monstera deliciosa or in the floral colour of the different iris species, Allamanda cathartica and Heliconiaceaes.
Images by Felipe Petrovsky via ArchDaily
The new Sydney Fish Market has officially opened its doors, marking a significant milestone in the transformation of ...
Le Belvédère is a new 200-seat restaurant set near Crillon-Le-Brave in Provence, offering sweeping views across the surrounding ...
A $135 million redevelopment of the Adelaide Aquatic Centre is expected to play a significant role in driving ...
Plissade has been named Textile Design of the Year at the Dezeen Awards 2025, with the jury recognising ...
Studio Tate has completed a lavish redesign of the 17th floor of a distinctive hexagonal building in Melbourne, ...











